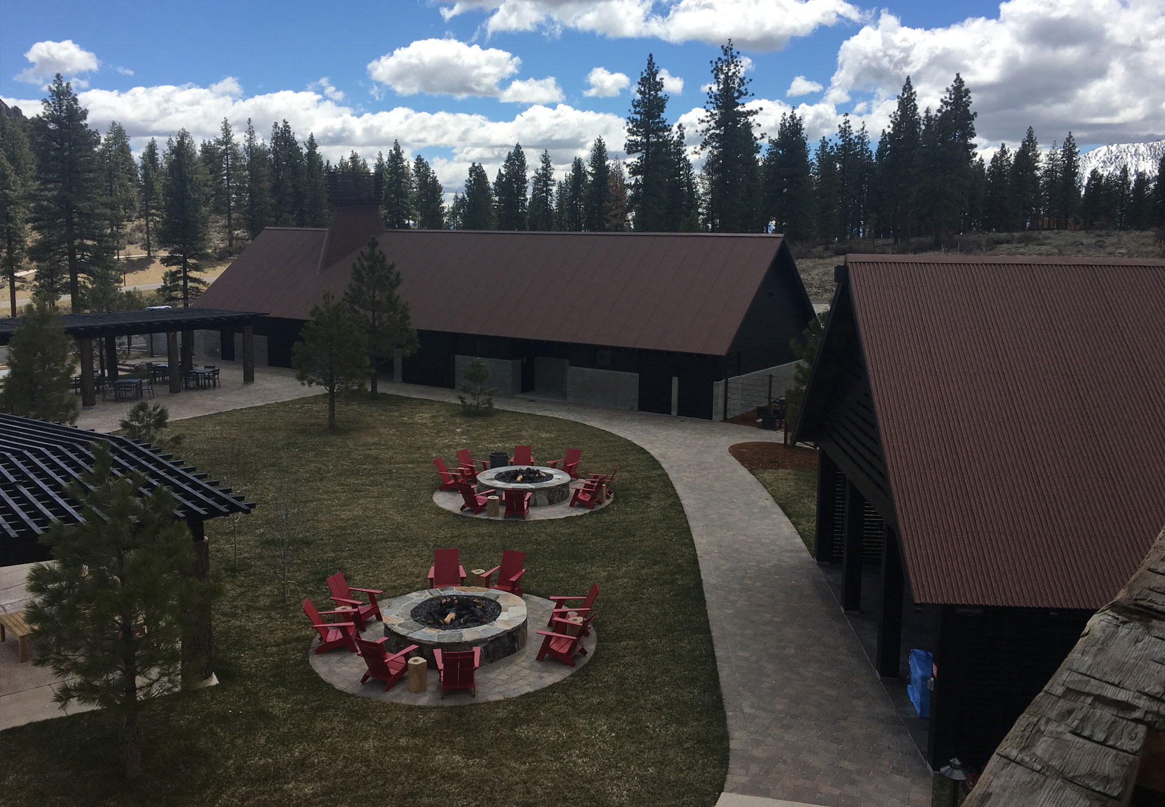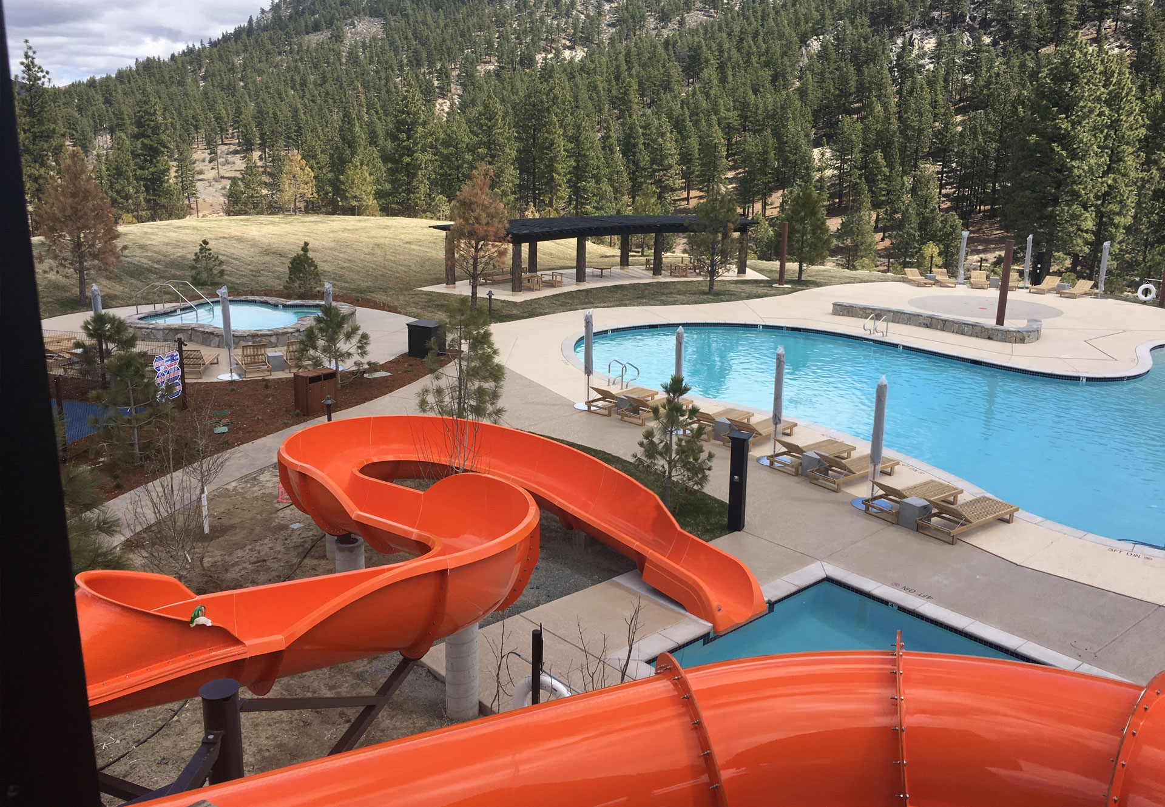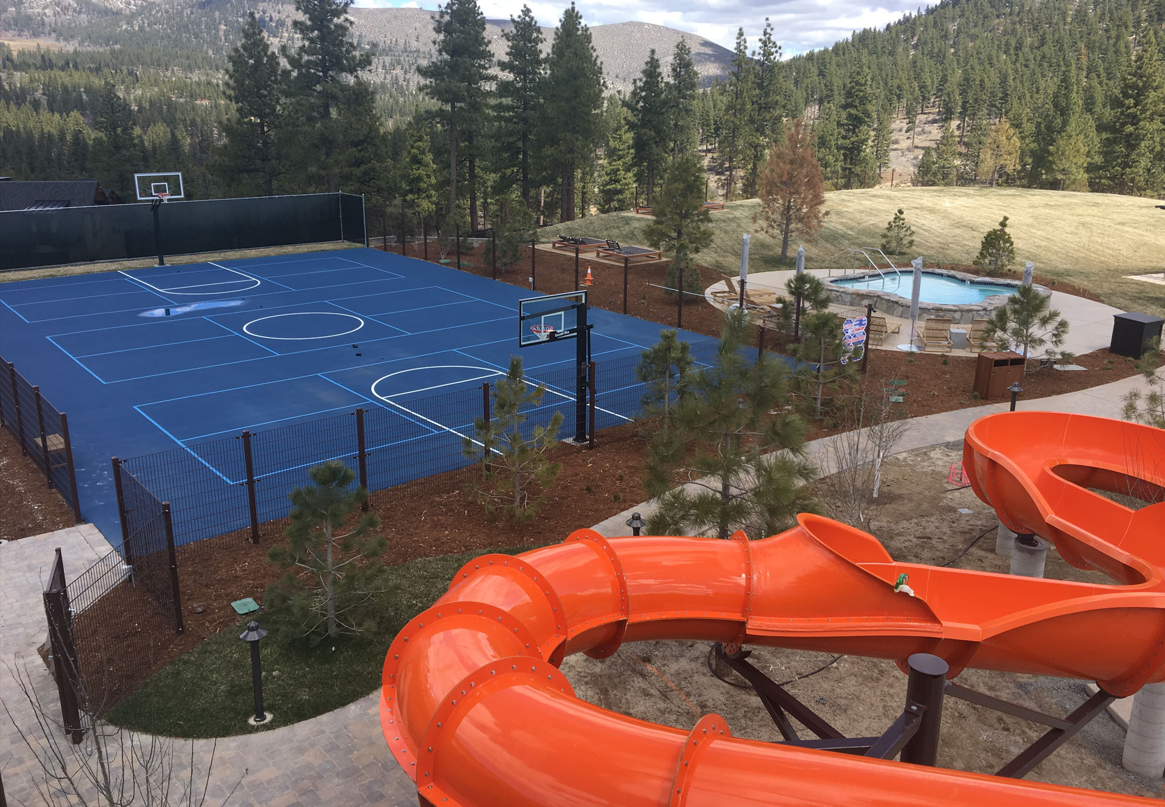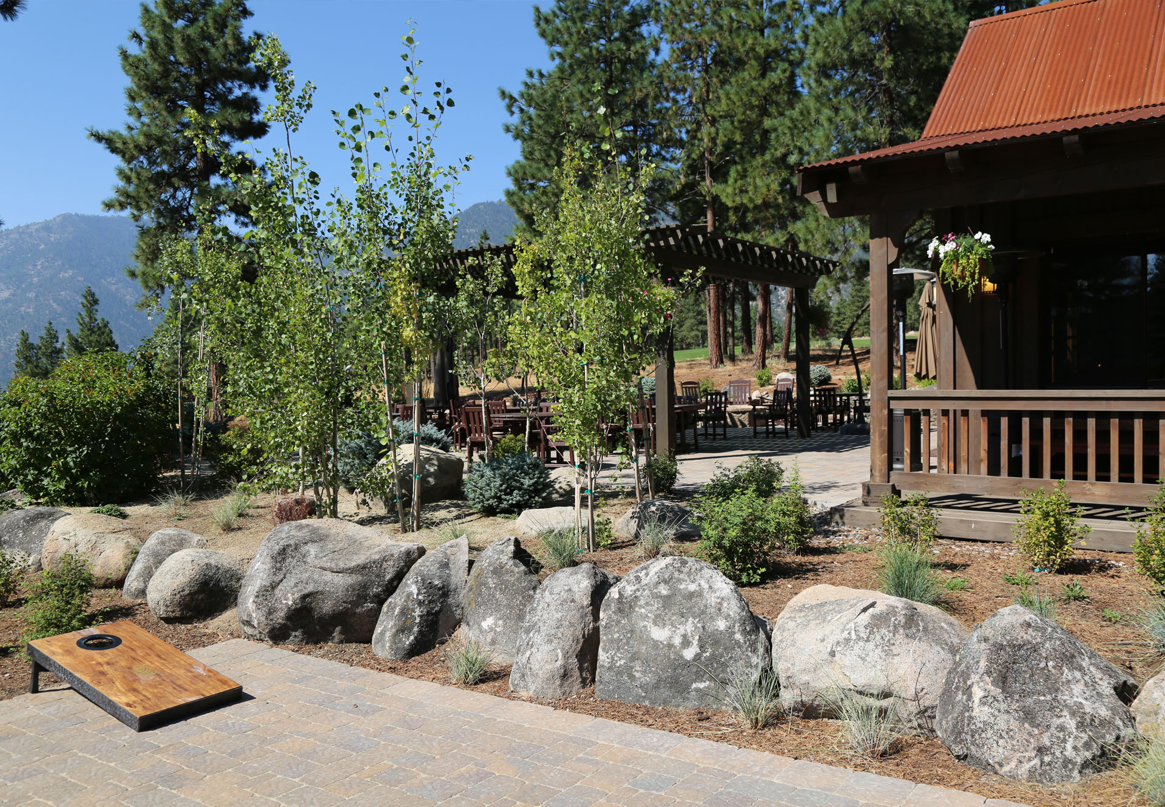THE FAMILY CAMPUS & PROSHOP AT CLEAR CREEK TAHOE - CARSON CITY, NV.
This 5,316 SF Family Campus project included a single-story wood-framed pool & grill building equipped with a full kitchen and two locker rooms, a pool equipment building, an open-air themed wood-framed game deck, three tennis courts, a basketball court, a 26 FT tall slide tower built from reclaimed barnwood, two pools (one equipped with a pool slide), and a 16 person spa. The ProShop is a single story wood framed, siding & ceiling building that is used as the Golf Pro's office and a small retail area. The project included a masonry fireplace and corrugated metal roof for a rustic look.
Notable Features:
- 26 FT Water Slide
- Tennis & Basketball Courts
- Reclaimed Materials





